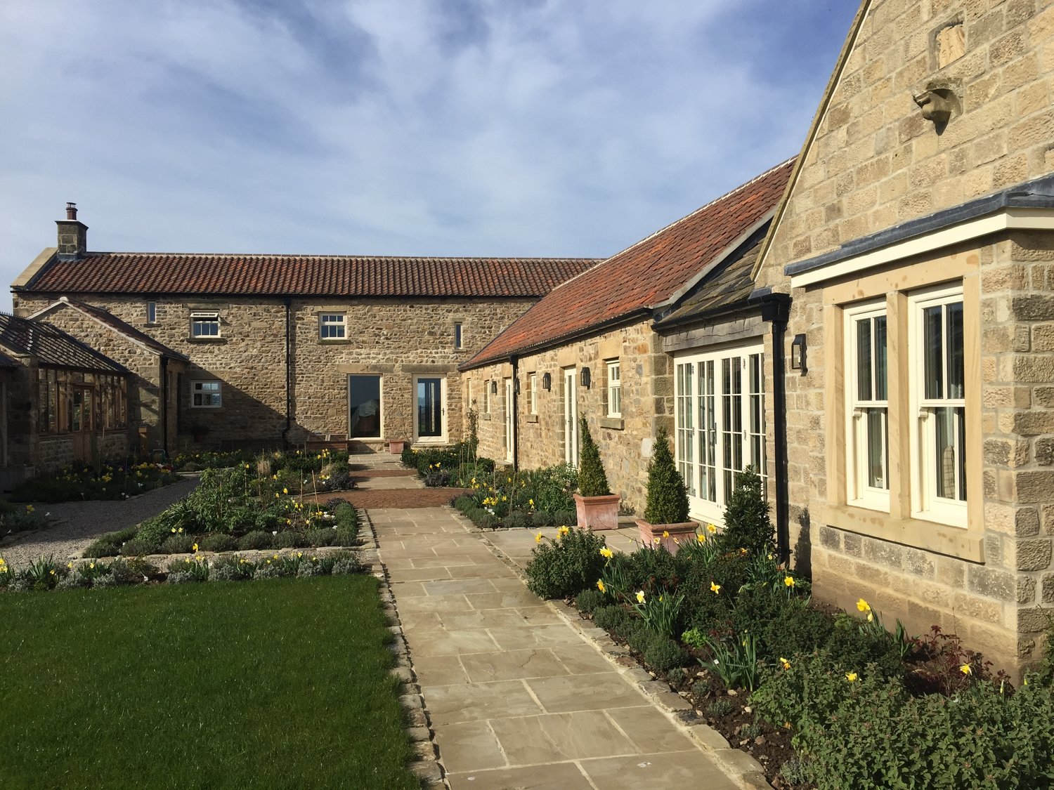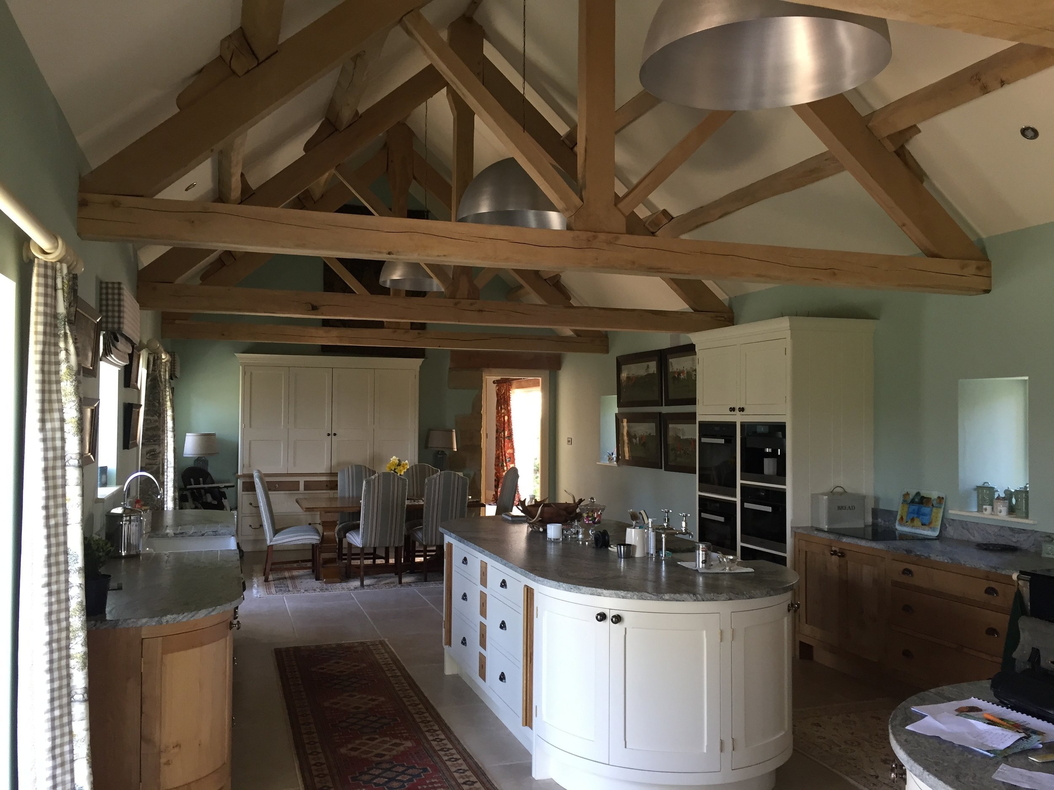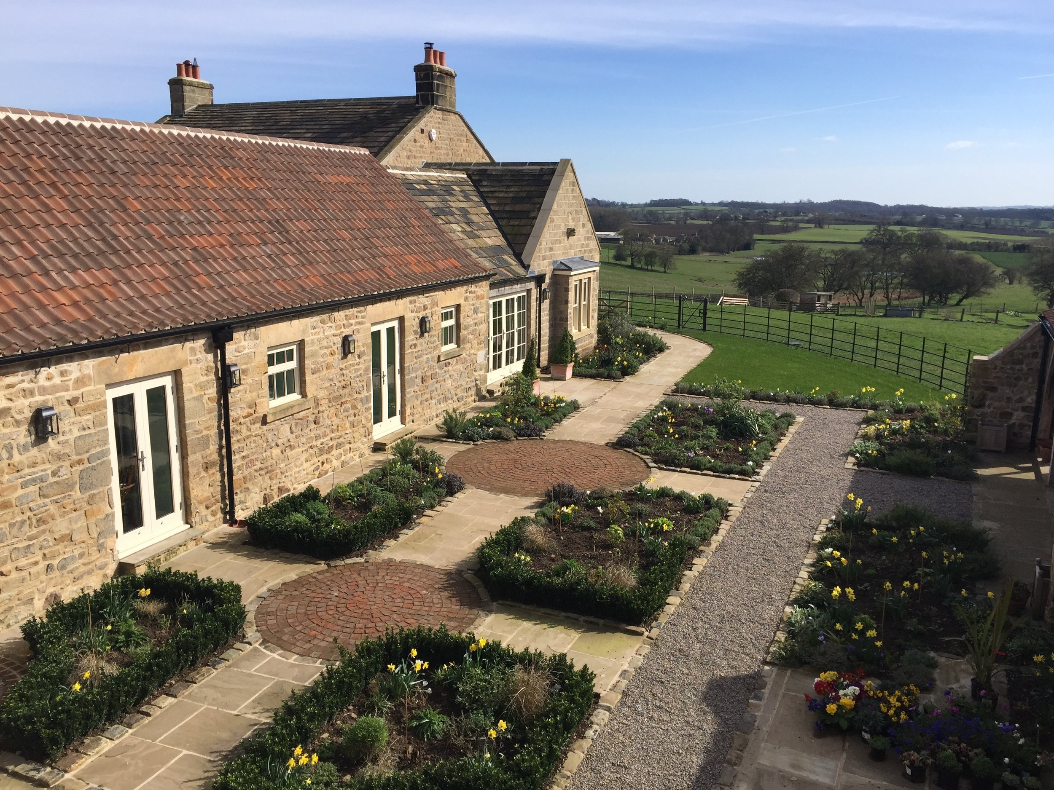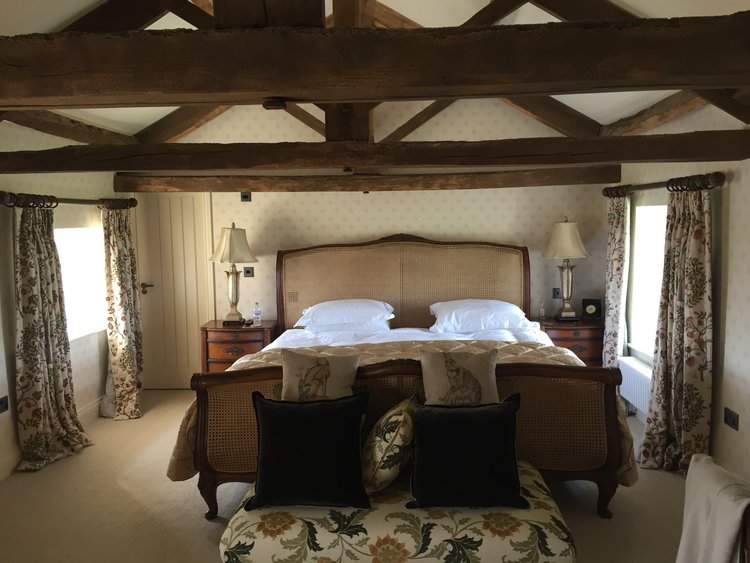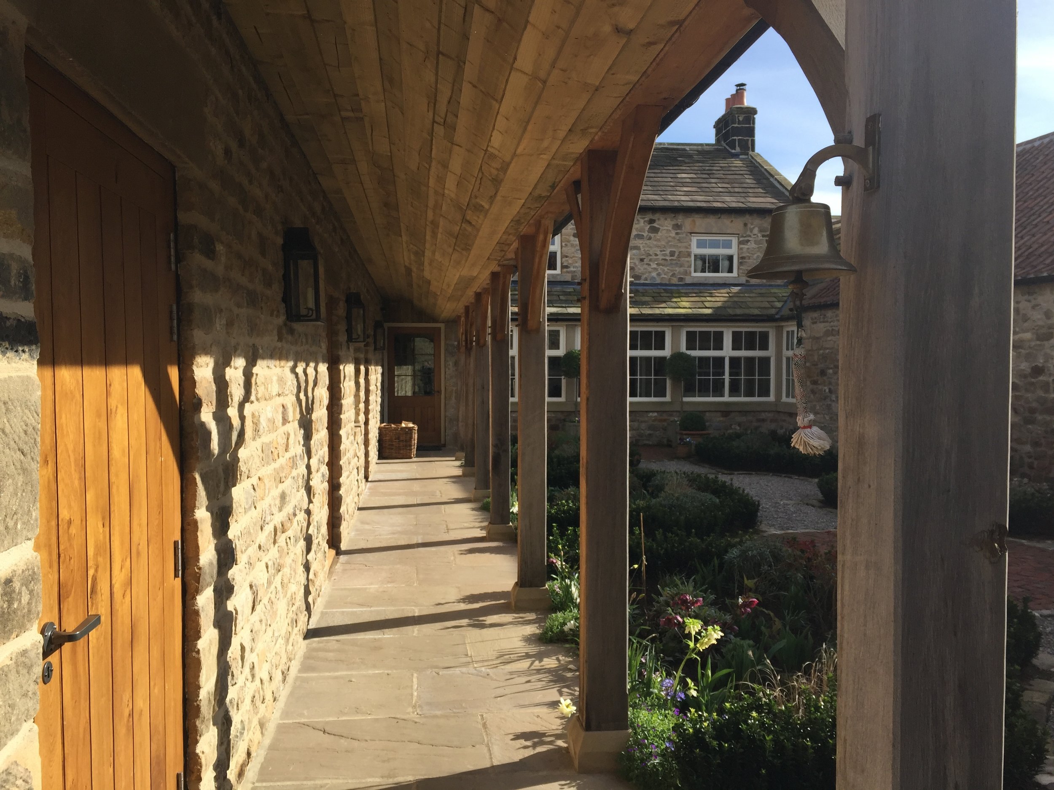Sandhill Farm
A barn conversion and farmhouse refurbishment project rich in period details.
FARM HOUSE REFURBISHMENT AND BARN CONVERSIONS, NORTH YORKSHIRE
Client: Private Client
Contractor: Keith Seed
When we are designing architecture for homes, we’re often asked to preserve certain features in their original state - and Sandhill Farm was rich in period details.
Originally constructed between 1832 and 1850, with a later wheelhouse and a Victorian barn, this farmhouse included stone flag flooring, cooking range, Belfast sink, fireplaces and pantry shelving, which were all to stay in situ.
Sandhill is set on top of a hill and boasts two enclosed courtyards. Links were built to connect the farmhouse to the adjacent barns and the single storey Victorian barn places the new kitchen at the centre of the home, between the two courtyards.
The barn conversion and farmhouse refurbishment project included sustainable drainage systems, two bat lofts and various other measures to promote local ecology.

