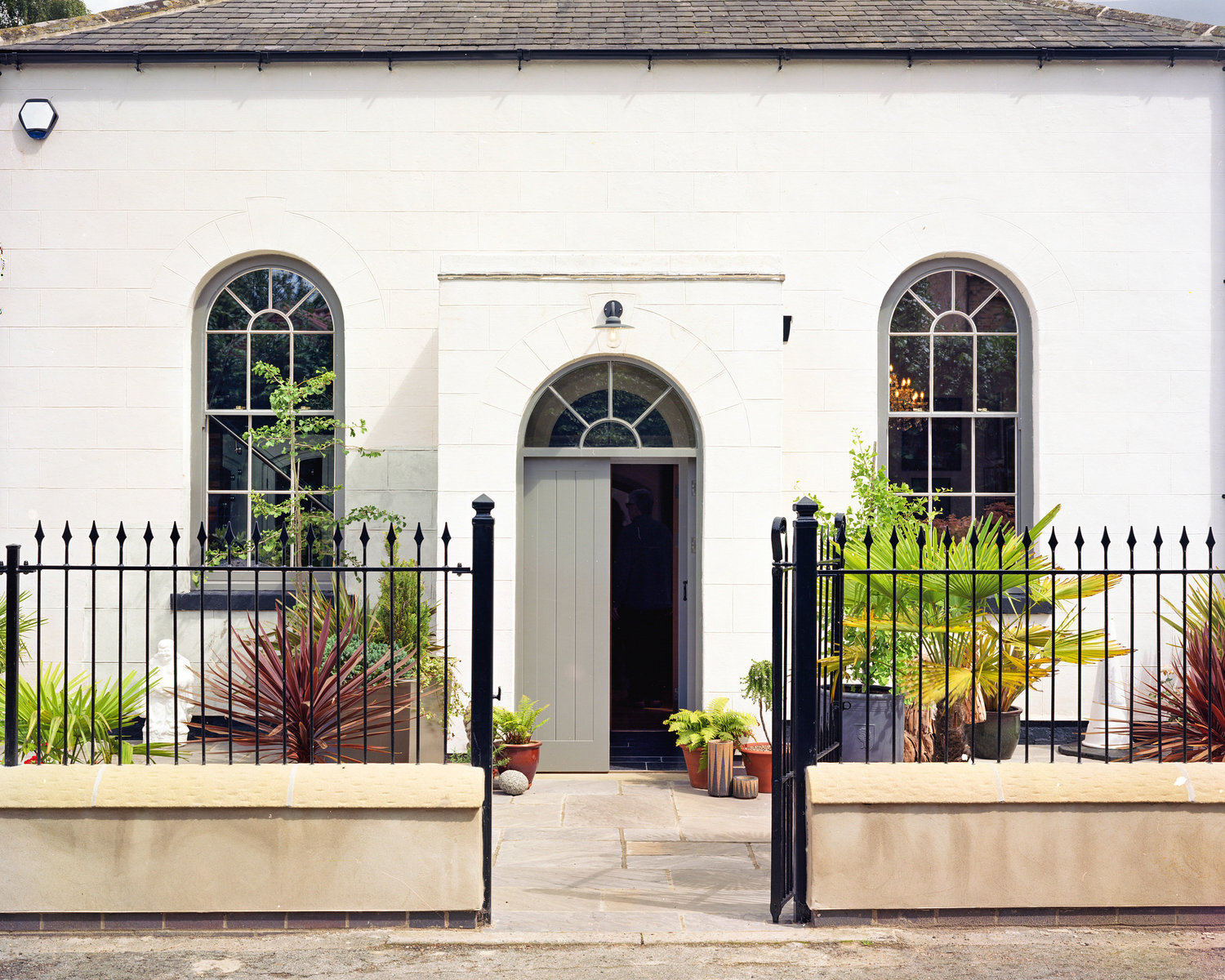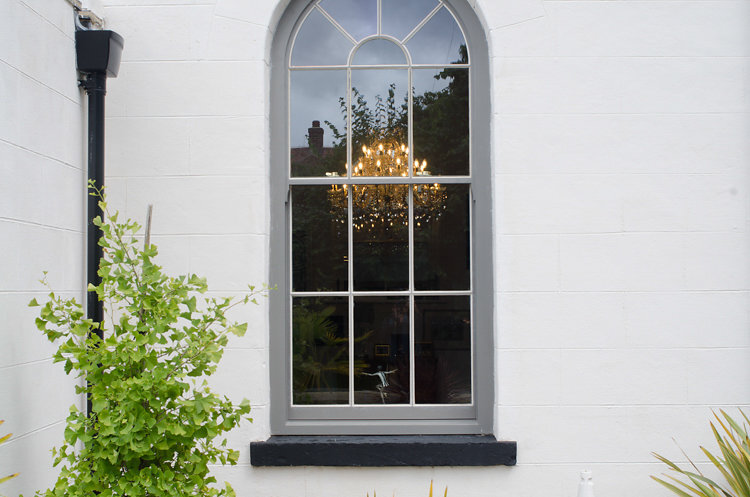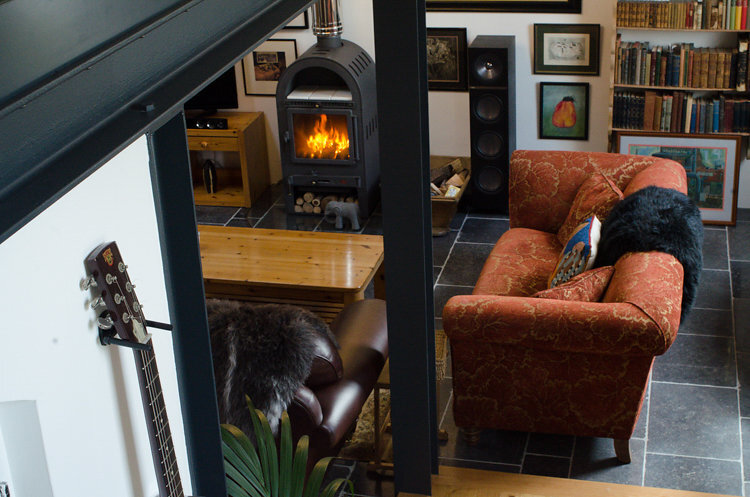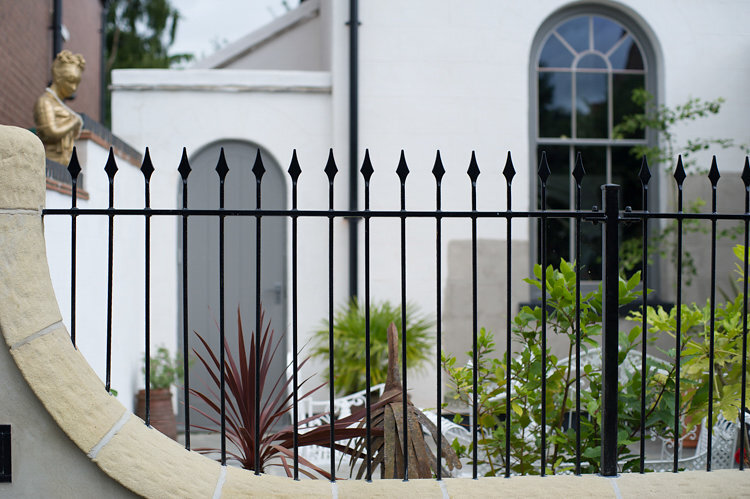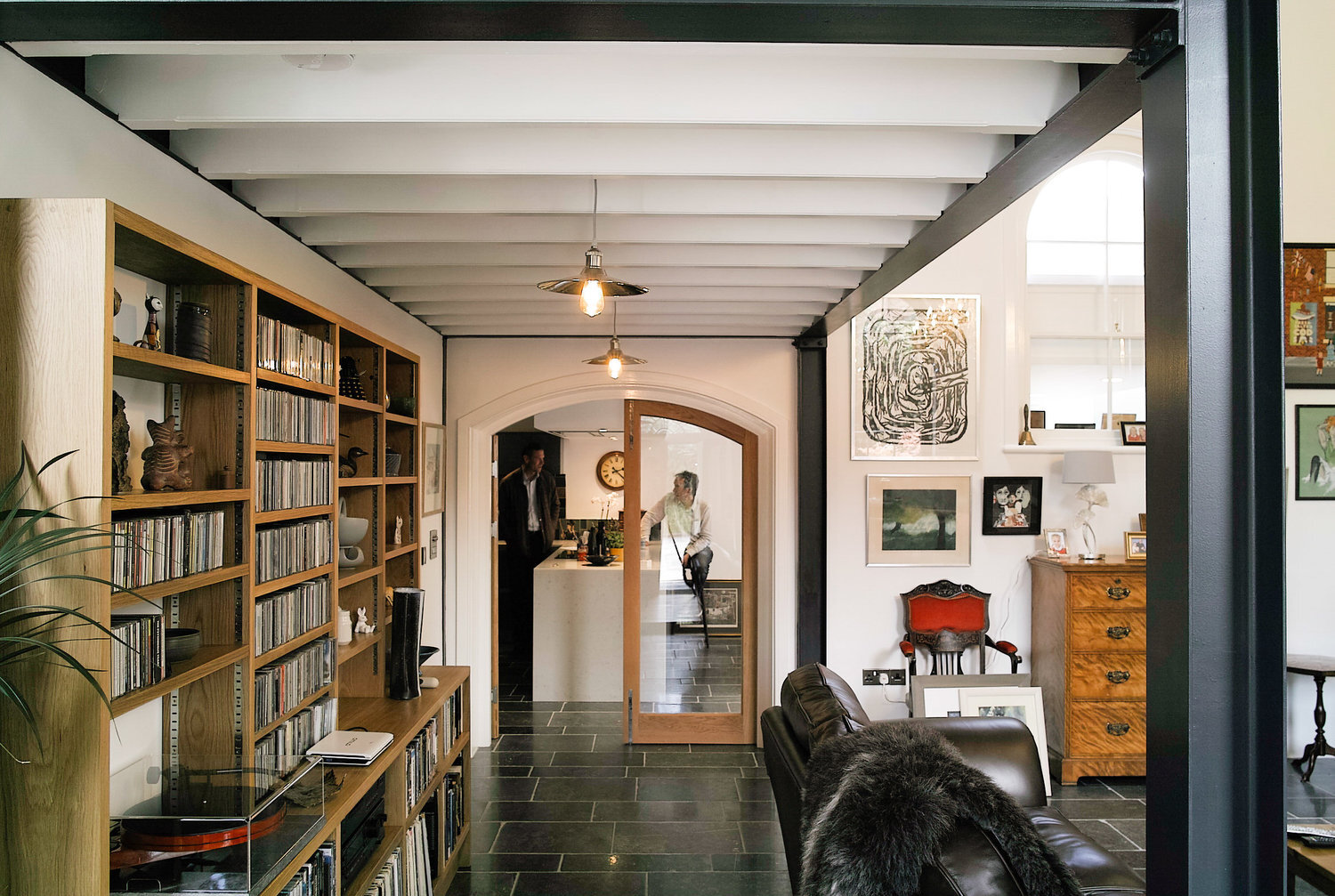Scrooby Chapel
Overcoming tricky planning negotiations led to an imaginative and sympathetic conversion and extension of this disused village methodist chapel.
CHAPEL CONVERSION, NORTH NOTTINGHAMSHIRE
Client: Private Client
Contractor: Self-build
Originally built in 1829, this chapel is classified as Grade II on Historic England's list.
Following some conceptual design work by another architect, we inherited the project prior to submission of the Change of Use and Listed Building Consent applications.
Planning permission was a difficult negotiation, with the local authority initially resisting the proposals, but eventually supporting the conversion.
The extent of the site to the sides and rear of the original building had been filled with lean-to extensions. The project rebuilt these later additions and restored the main double height space of the chapel to provide a one-bedroomed dwelling.
With no garden as such, the design of the first floor balcony and the forecourt became crucial to the success of the scheme.
As specialists in conservation architecture, we obtained the local authority consents and prepared working drawings, liaising with the client who project managed the works onsite.
Awards
NBPT Harry Johnson Award 2022 - Commendation

