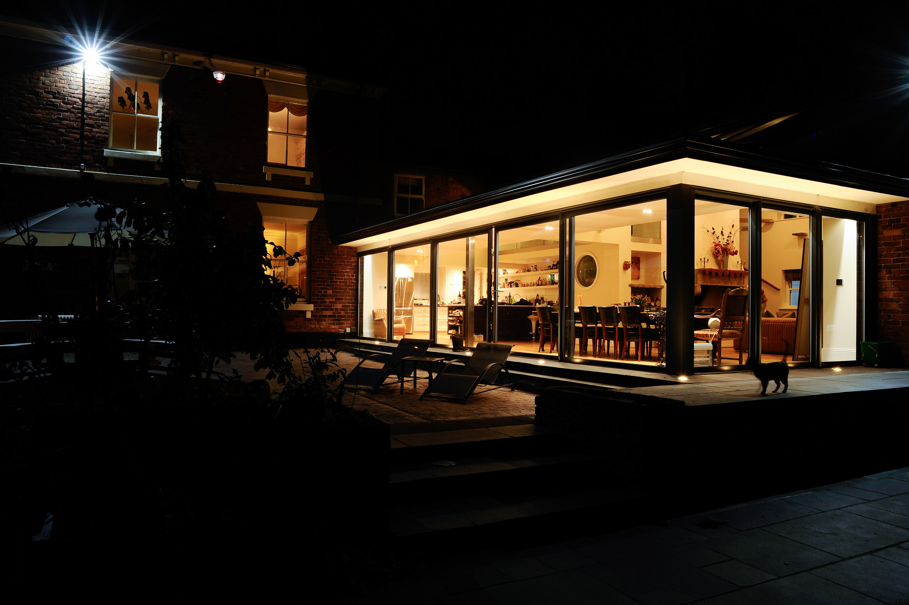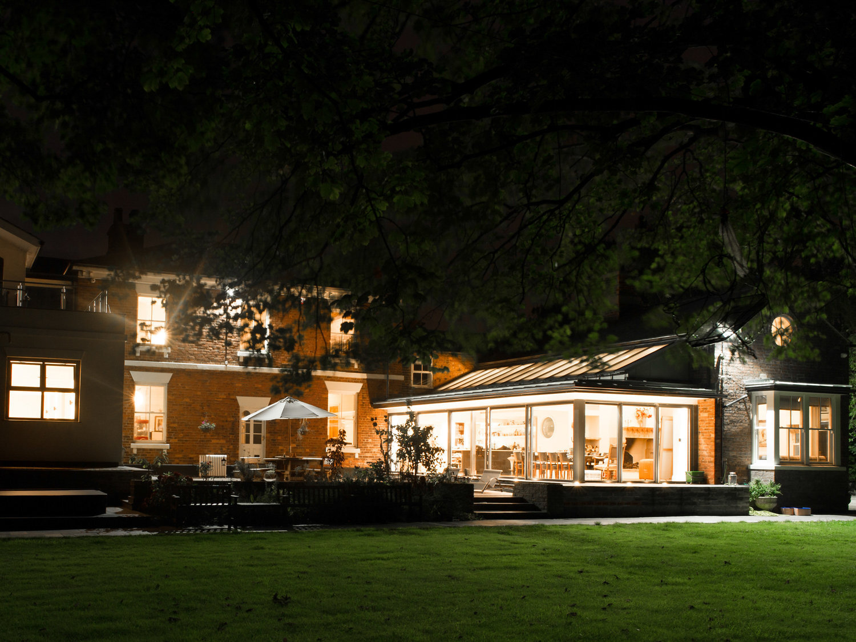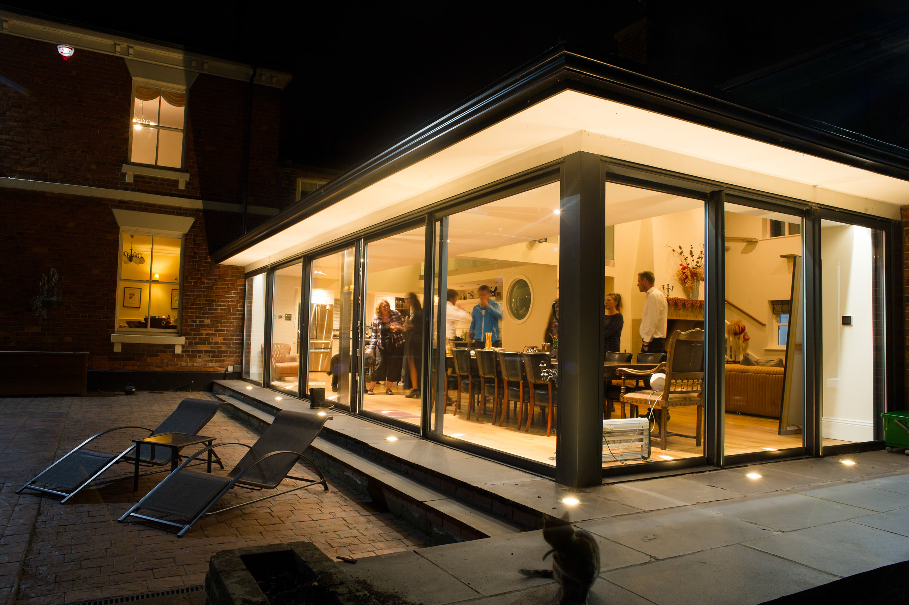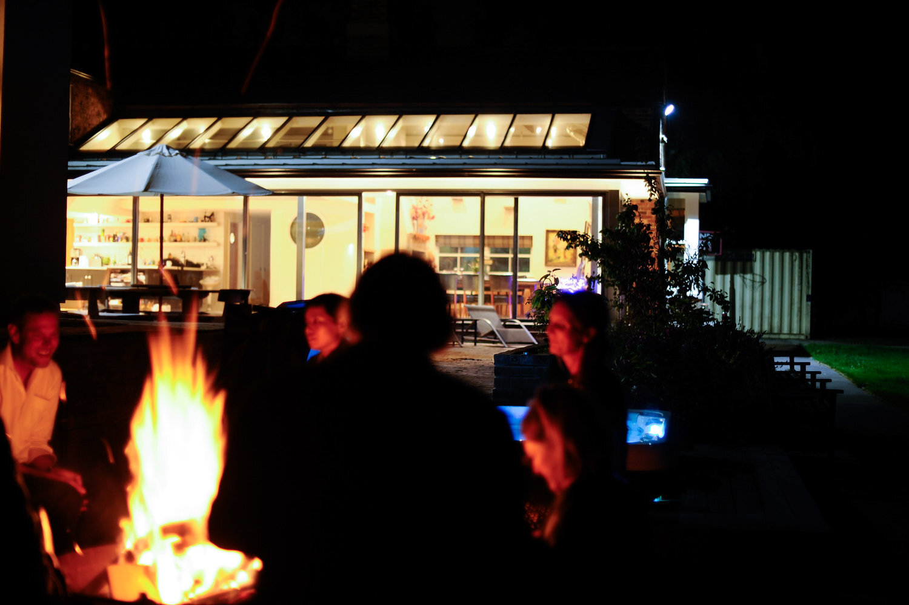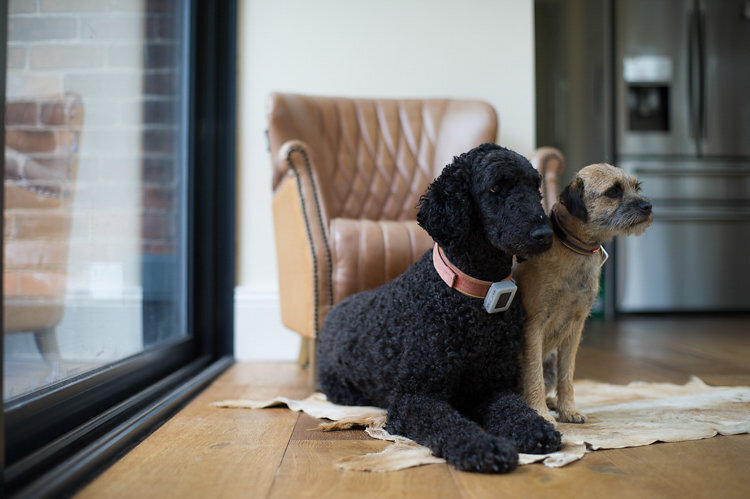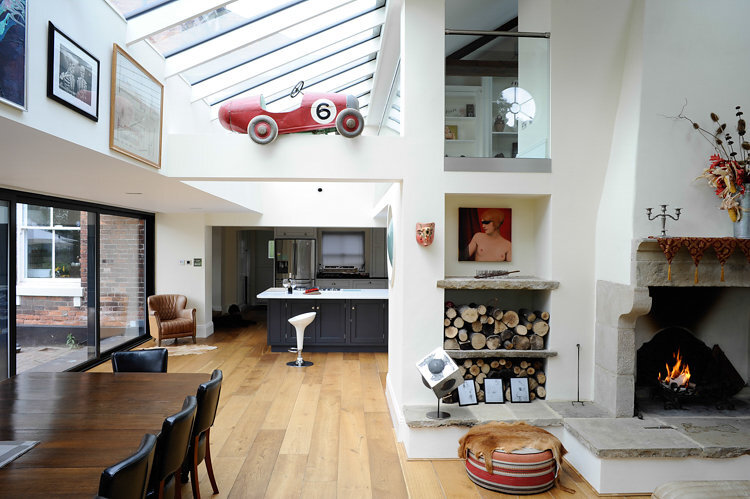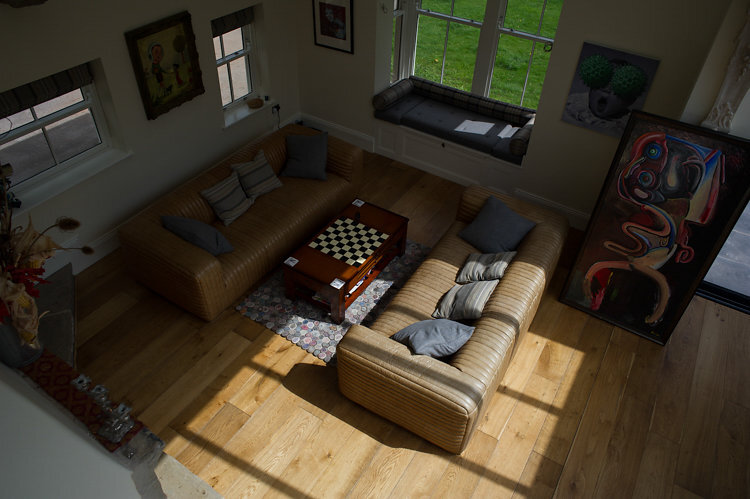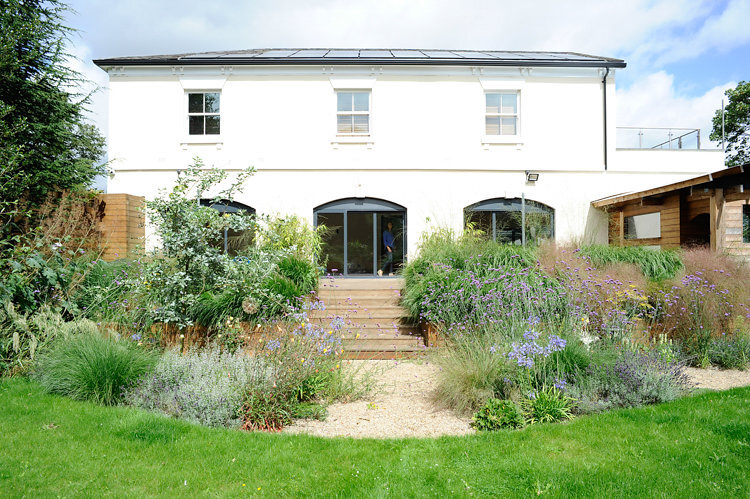Sheepcote House
Creative clients added their own flair to the refurbishment and extension of this private Victorian villa.
HOUSE REFURBISHMENT AND EXTENSIONS, NORTH NOTTINGHAMSHIRE
Client: Private Client
Contractor: Hayden Building Projects
Suffering from inappropriate extensions, including a 1970s swimming pool and a 1980s conversion of the attached barn, this handsome private house needed stripping back before it was updated in a more suitable and exciting way.
The barn was stripped out, the 1980s orangery demolished and a new glazed extension added to the double height space of the barn, creating a light-filled space, perfect for entertaining.
A master bedroom suite was built with structural insulated timber panels over the pool, allowing the mismatched brickwork to be enclosed in external insulation and render.
There are sliding doors to both aspects of the pool area with a South facing decked area leading down to a Sarah Murch designed garden, seating area and bar.
When it comes to architectural design for homes, working closely with clients is crucial. And the owners' input to this Victorian villa refurbishment and extension was a major factor in shaping the project. They sourced a grand fireplace and caryatid, curated the artworks and even constructed elements of the build themselves.

